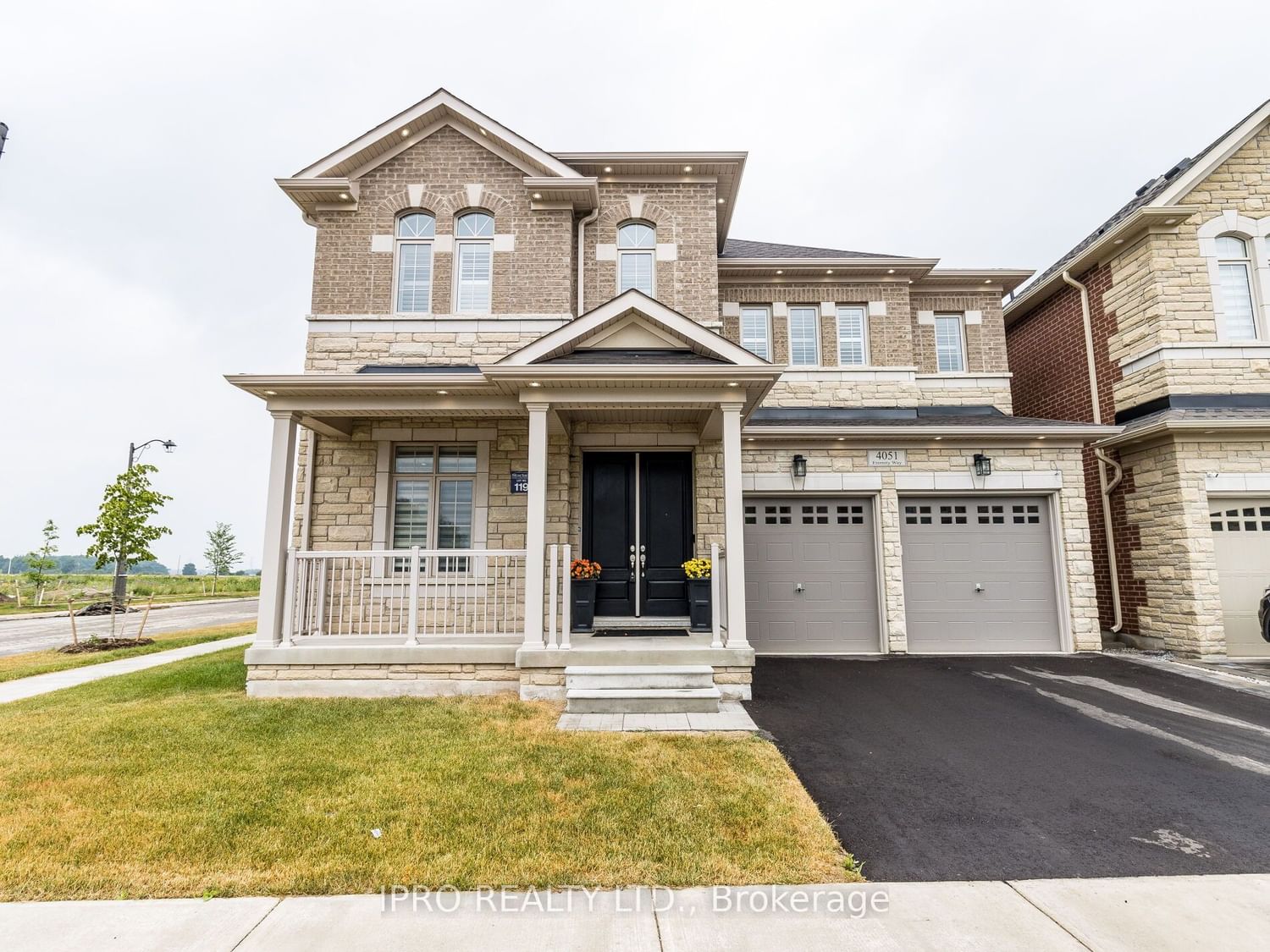$5,350 / Month
$*,*** / Month
5-Bed
4-Bath
3500-5000 Sq. ft
Listed on 4/11/24
Listed by IPRO REALTY LTD.
Corner House with 10' High Ceilings On The Main Floor And 9' On The 2nd Floor. Great Layout, Upper Floor Laundry, Den, Family Room With Gas Fireplace, Open Concept Kitchen With Centre Island, Breakfast Area With Walk Out To Backyard. Hardwood Floor Throughout. 2 Car Garage. Master With Walk-In, 5Pc Ensuite, All Other 4 Bedrooms With Ensuite Access.
High End S/S Fridge, Stove, B/I Dishwasher, Washer, Dryer, Gdo & Remotes, Asll Elf's & Window Coverings. Close To Park, Schools, Nature Trails & All Amenities. Minutes To 407, 403, Qew And Go Train, Shopping, Restaurants & Public Transit.
To view this property's sale price history please sign in or register
| List Date | List Price | Last Status | Sold Date | Sold Price | Days on Market |
|---|---|---|---|---|---|
| XXX | XXX | XXX | XXX | XXX | XXX |
| XXX | XXX | XXX | XXX | XXX | XXX |
W8227654
Detached, 2-Storey
3500-5000
12
5
4
2
Attached
4
Central Air
Unfinished
Y
Brick
N
Forced Air
Y
95.98x42.26 (Feet)
Y
